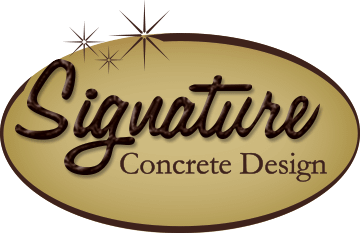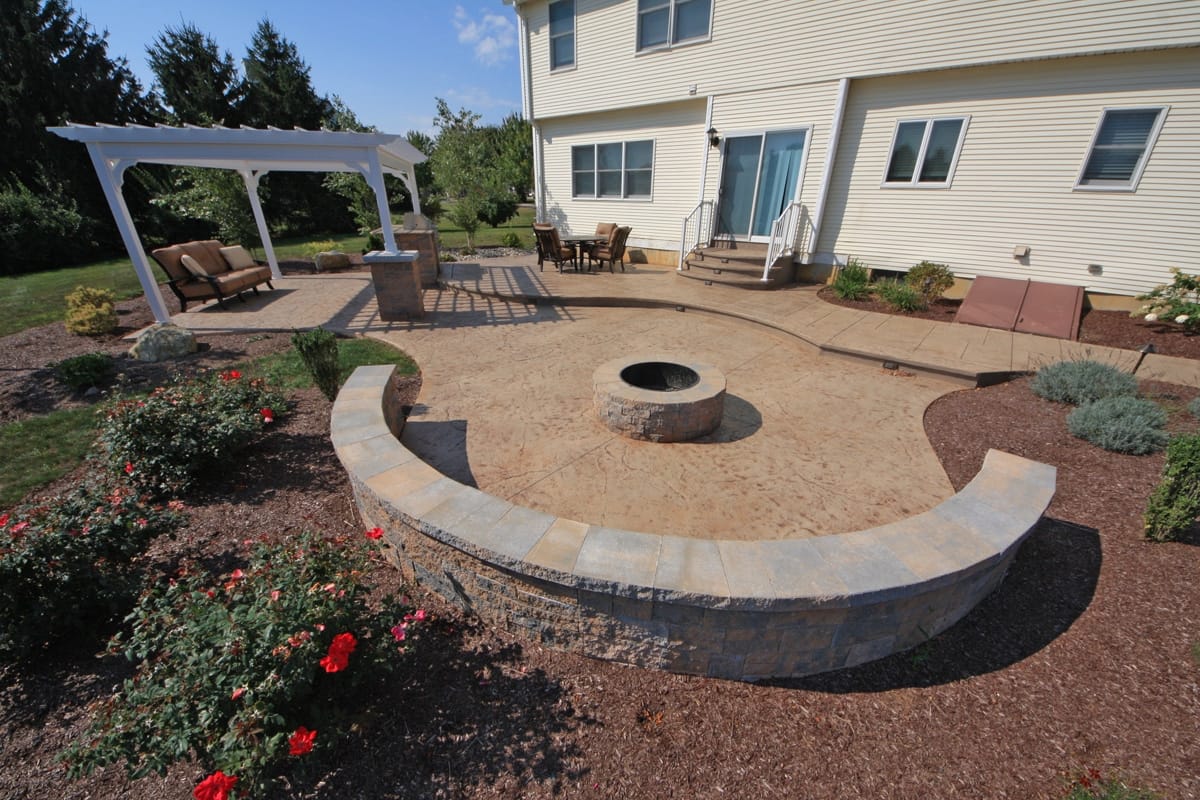


SITE ANALYSIS
Our client’s backyard had an existing standard size deck for a family four and the yard has plenty of lawn space to fit whatever they want. Privacy with shrubs and trees is on all three sides of the yard already. The terrain is slightly sloped away from the house. There are two existing back doors; one from the garage and one from the kitchen area. The entire backyard gets full sun all day long and all year long.
BACKYARD DESIGN
Our clients only wish was to have a bar area and a fire pit area incorporated into the design. Other than those two amenities, we were free to draw up a patio layout as we thought would look best.
Since we knew the patio was going to be done in stamped concrete then we were able to design the patio layout with more curves than we normally would if doing it in pavers. We shaped the patio so that when you walk out of the main door then you can go to any area you wanted without walking too far. With the slight pitch in the land, we were able to create a two tier patio, which is great for keeping the patio spaces separated without using planting beds in between.
This backyard called for a shade structure so we started the design with the placement of a pergola. The location of the pergola would dictate the rest of the patio shape and where we would put the amenities. Our client loved the idea of angling the pergola on a 45 degree angle to house; so that’s what we did.
BACKYARD MAKEOVER
With an understanding of where the pergola would be located, we had an idea of incorporating the bar and grill to fit within that space. The grill would face the house in a direct line from the main steps; the bar area on the other side. We created a step in between the two areas, giving the patio a tiered looked. The top of that area in front of the grill would be the dining area and the area on the lower part of the tier, near the bar is a lounge area; covered with the pergola. We continued the step, in curved form, across the patio. The other side of the patio is balanced out with a large fire pit area; enclosed partially by a sitting wall that matches the fire pit. We used Techo Bloc Mini Creta for the wall and installed a Techo Bloc Valencia Fire Pit. The fire pit sits on the lower tier. The top tier is an access point from the main walkway. The walkway connects the driveway and the other door to the patio.
For the patio we used our traditional decorative stamped concrete. For the top tier we stamped a Large slate pattern; the bottom tier was stamped with a seamless pattern.
FINISHING TOUCHES
A decorative concrete stoop and two steps connect the patio to the main door. We added a white aluminum rail and step lights into the stoop. Step lights were also added to the tiered portion of the patio. We installed wall lights into the seating wall.
A beautiful landscape plan was added to enclose the hardscape. A mixture of perennials and flowering shrubs add seasonal colors. Evergreens and highlights of decorative stone anchor the landscaping for the winter months. A flowering dogwood and birch trees we also included in the plan.
Give us a call at 610.923.5073, contact us or stop into our Easton showroom to see what we can create for you.
Contact Us Today View Service Area