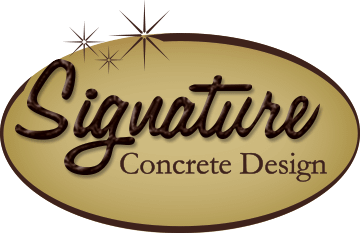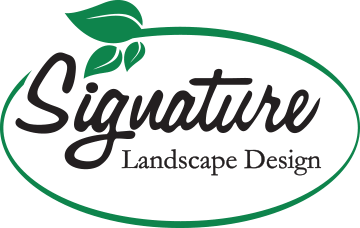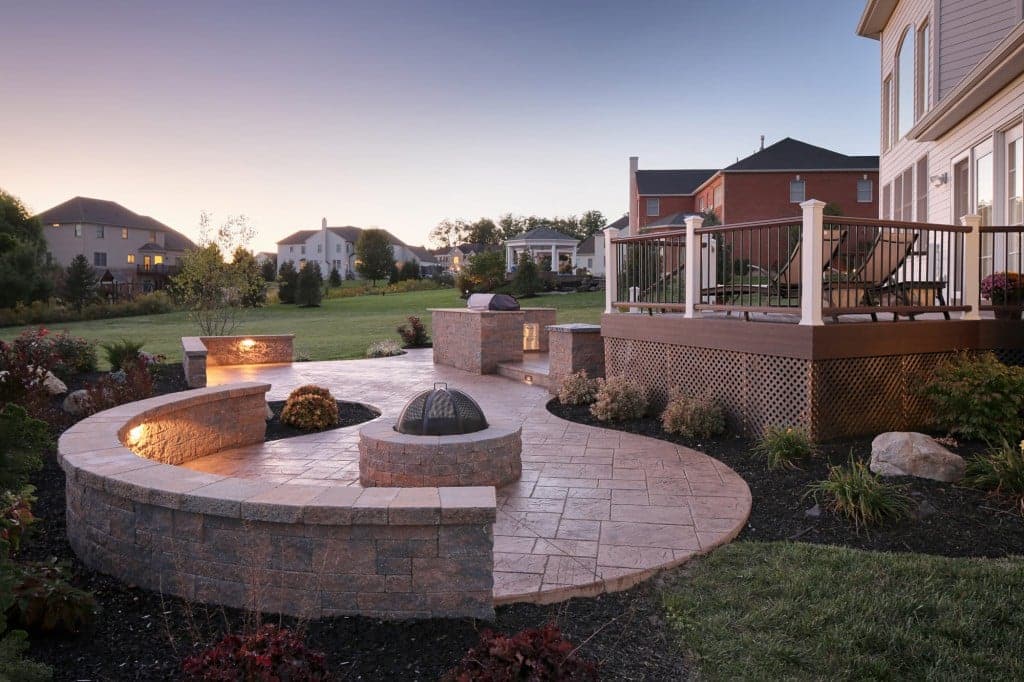


The Backyard Space:
The backyard is flat with hilly gaps scattered throughout. There is a large septic mound to the right about 35′ feet from the right house. The mound affects the whole right/middle side of the yard. The access from the house sits a few feet above current grade. The backyard gets full sun with shaded areas against the house on the sides. The yard’s in the neighborhood are large enough that privacy is not an issue with anybody.
Client’s Wish List:
They wanted the complete outdoor living space: A fire pit, an outdoor kitchen, and plenty of space for entertaining friends and family. This space needed access to the outdoor living area with a walkway. Instead of a large concrete staircase leading from the french doors to the backyard, they requested a small deck area. Plants and landscape lights surrounding the entire outdoor living area.
The Landscape Design:
The design ultimately started with the deck design and how we would layout the steps to the outdoor living area. After we planned out the perimeter of the deck we formulated a plan for the areas we would do in stamped concrete. With the septic tank being an issue on the one side we were limited in how we can stretch out the area to create four different rooms. Once we planned out the how the amenities would layout, the perimeter of the patio was sketched. What we designed was unlike any other project we did before. We created a two-tier decorative concrete patio to isolate the rooms better. The transition between the deck and the patio followed. We opened up the staircase to for three directions off the deck: to the walkway, to the kitchen, to the lower tier of the patio.
The Hardscape Material:
Trex Transcend in Vintage Lantern and Spiced Rum with Trex Select Classic White Railing with round, black aluminum balusters.
We used Beige Creme and Walnut for the decorative concrete colors. The top tier has a seamless, textured pattern and the bottom tier has a Vermont Slate pattern.
The kitchen, walls, pillars, and fire pit were all done in Techo Bloc Sandalwood.
The Planting Material:
Between the walkway and the house we used shade-loving shrubs and perennials. We selected varieties of Andromeda, Hosta, Astilbe, and Azalea that work great with each other. A Serviceberry, Blue Atlas Cedar and Hinoki Cypress balance the backyard. We used a Japaneses Maple and Globe Spruce in focal point areas. The rest of the plants consisted of Cherry Laurel, Knockout Roses, Weigela, Ivory Halo Dogwood, and Juniper with a variety of colorful perennials including caramel and purple colored Coral Bells, Coreopsis, Daylily, Coneflower, and Variegated Lilyturf.
“We are very happy with the way our project turned out. Eissa and Robert were a pleasure to deal with – always quick to return phone calls and answer questions. Everyone who comes over loves how it turned out. My co-worker had Signature do his backyard after seeing our project completed. The crew was always on time, cleaned up after themselves, and did a great job.
Everything from the initial phone call, to getting the measurements, plan, and installation was excellent. We are very happy with how our project turned out and with how quickly it was completed.
Continue to do business as you are and you will continue to be successful. We couldn’t be happier.”
– The Burkes
Nazareth, PA
Give us a call at 610.923.5073, contact us or stop into our Easton showroom to see what we can create for you.
Contact Us Today View Service Area