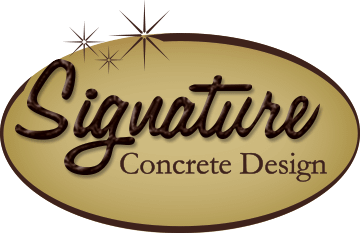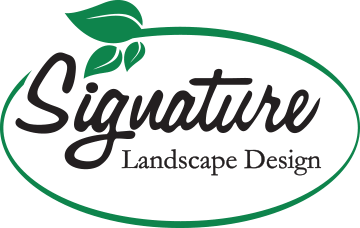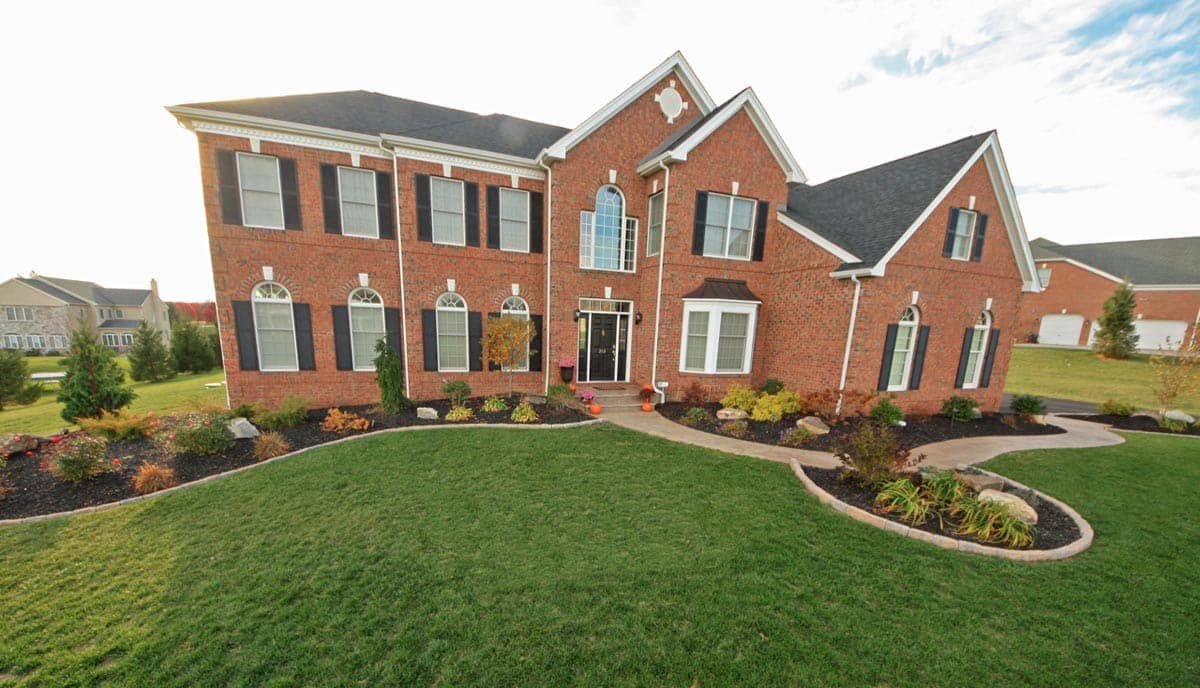


SITE ANALYSIS
The front yard is wide and fairly flat but with a slight, consistent downward slope that is directed away from the house in all directions. The front walkway and stoop were made of regular concrete that was built when the house was constructed. A utility pipe sticks out of the ground in a very noticeable area that is close to the front of the house. The front of the house faces to the east, which means it gets morning sunlight. Wind comes strong off the mountain from the north.
FRONT YARD WISHLIST
Our clients wanted to add a new walkway that would match the stamped concrete backyard patio we had installed the previous year. They also wanted to update their current landscape with a similar style as we did in the back. Our client requested two things: try to reuse most of the existing plants and to add a defined line between the lawn and the planting beds.
OUTDOOR LIVING
We created a serpentine style walkway that leads from the driveway to the house and flares out on both ends which allows for a smooth transition into the next area. We did the stamp using a textured seamless slate in a beige cream color and russet color combination.
The planting beds we created were outlined using a Techo Bloc edging material block. We used the same color of the existing Techo Bloc walls and features that are in the back. Using the like materials that were used in the backyard creates harmony throughout the entire property.
The front and the back of the house get equal amount of sun and shade. The front gets the sun in the morning and the back gets the sun in the afternoon. We tried to use some of the same plants we used in the back or a similar variety of them. Since the back gets a “hotter sun” in the afternoon and the plants sit further away from the house, the plants we picked for the back were essentially all full sun plants. The plants in the front would be planted near the house which means they would not only get the “weaker sun” but they would also get more shade during the daytime because of a quicker shadow.
We added a variety of evergreen shrubs and trees with flowering shrubs and perennials mixed in between. We framed the house with an Alaskan Weeping Cedar to the left and a multi stem Heritage Birch Tree to the right by the driveway. Some of the plants we added were Weigela, Azalea, Holly, Astilbe, Geranium, Spirea, Hydrangea and Inkberry. The plants we transplanted included Blue Star Juniper, Gold Juniper, Compact Pfitzer Juniper, Dayliles, Hosta and Knockout Roses.
Our lighting plan included path lights and spot lights for the trees. The outdoor lighting not only adds interest to the night landscape but also adds an element of safety and security.
Give us a call at 610.923.5073, contact us or stop into our Easton showroom to see what we can create for you.
Contact Us Today View Service Area